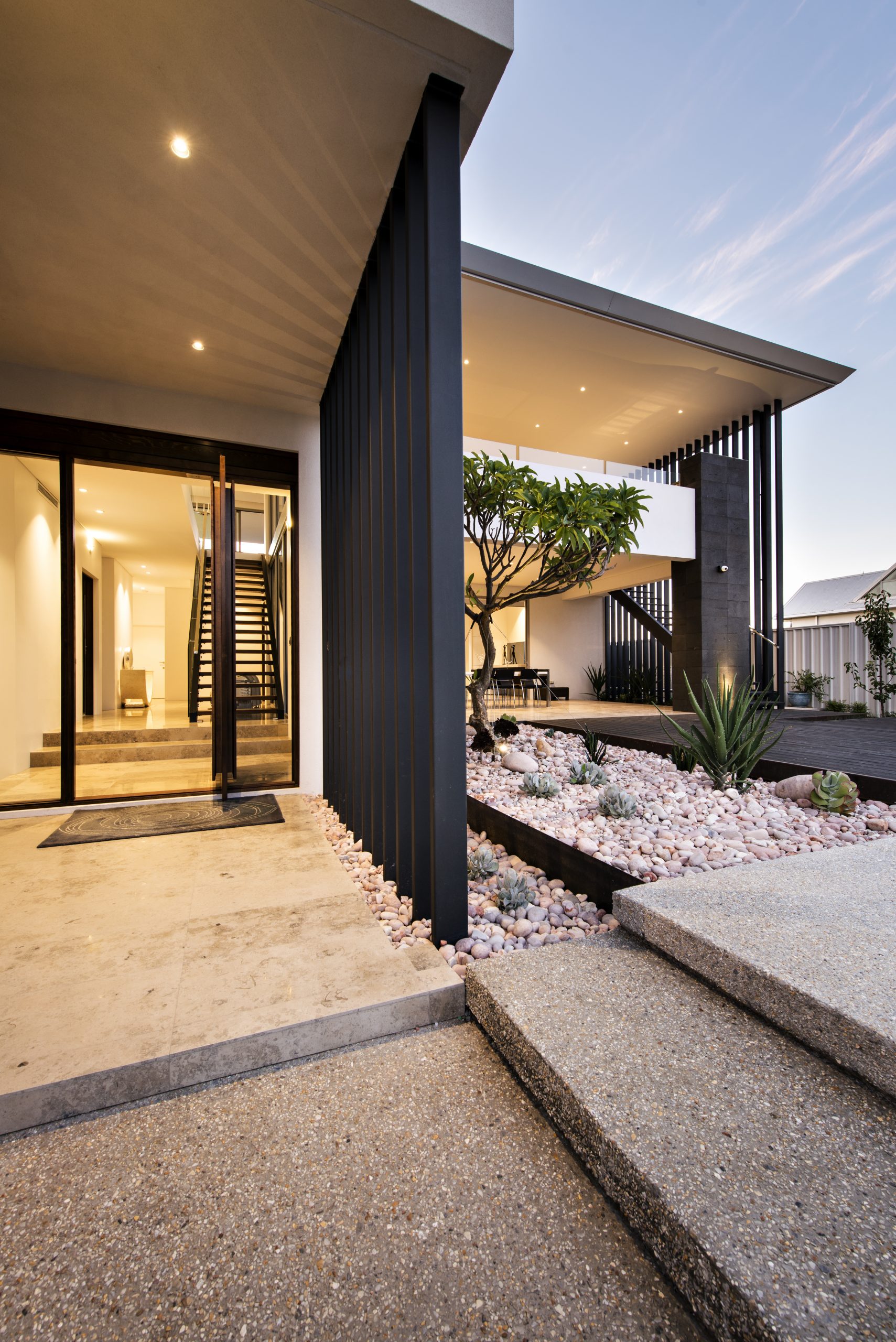
Bicton
LOCATION
Bicton
YEAR
2014
AWARDS
Due to the view potential being to the block’s rear, this new residence’s design and layout had to be positioned towards the back of the property to maximise the northern view corridor.
A reverse style living arrangement with all the informal living upstairs was employed with this design due to the views from this height. The living areas also had front and rear balconies that allowed the option to use either outdoor space depending on the wind corridors all year round. As the owners required a pool as a feature from the street, it was also important to connect this area with the upstairs Alfresco area externally via a site staircase with a fluted contemporary steel screen to add to the architectural features.
Clean warm contemporary lines along with natural timbers and stone flooring have created a very relaxed resort feeling to this Bicton residence.

















