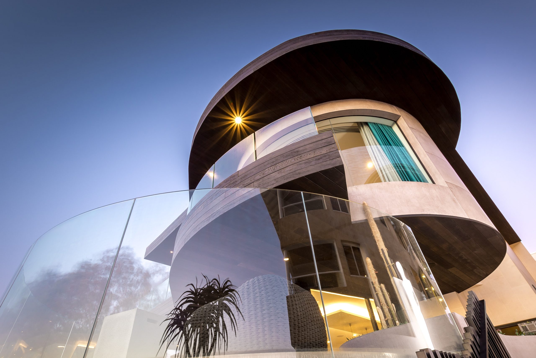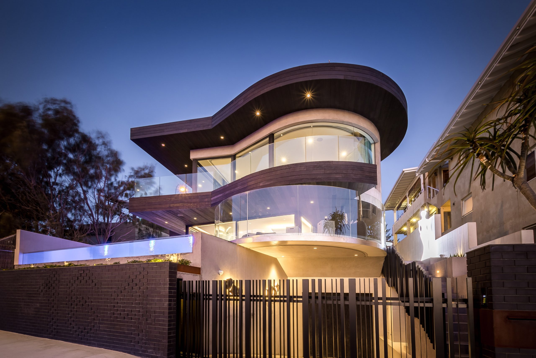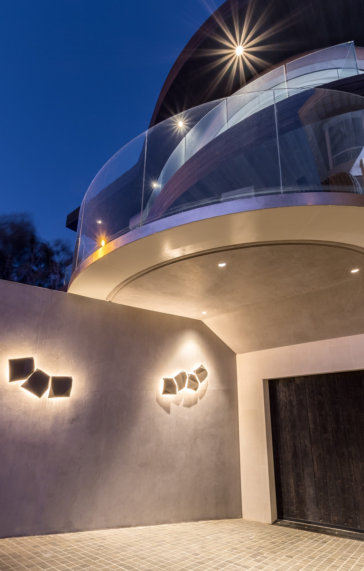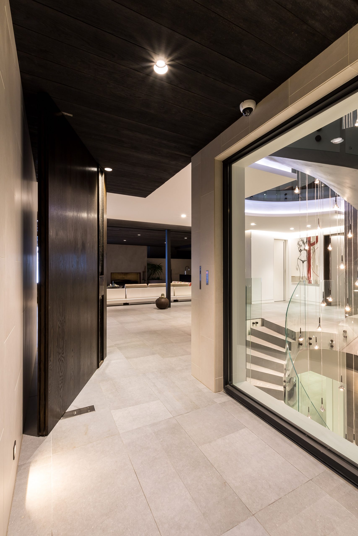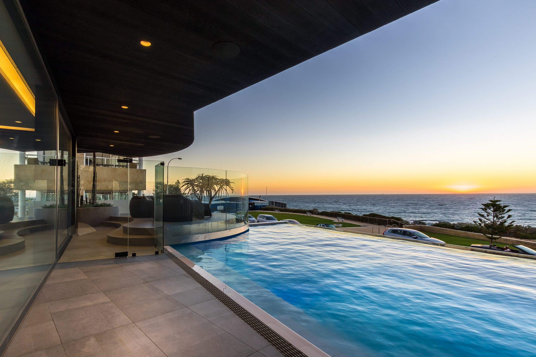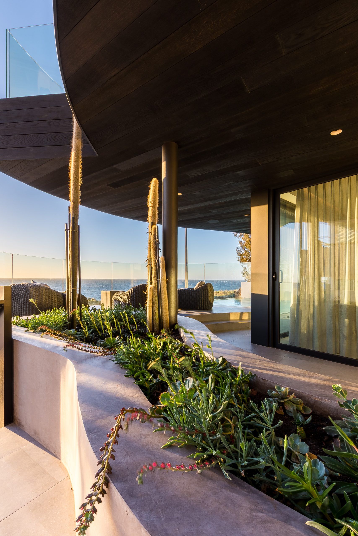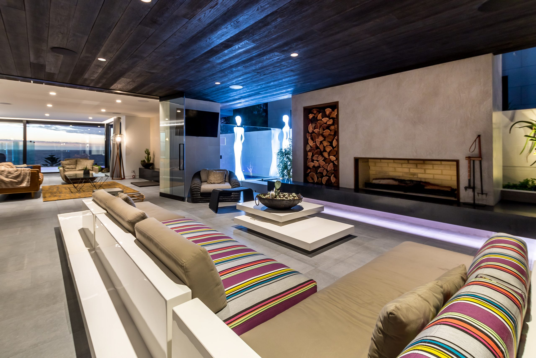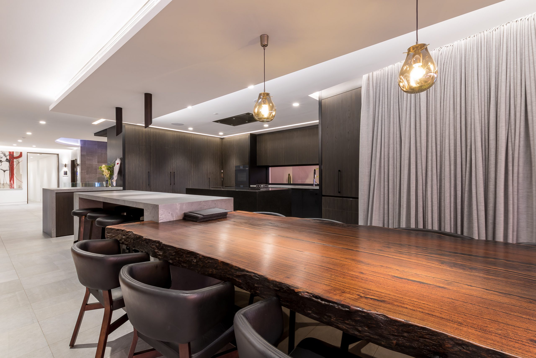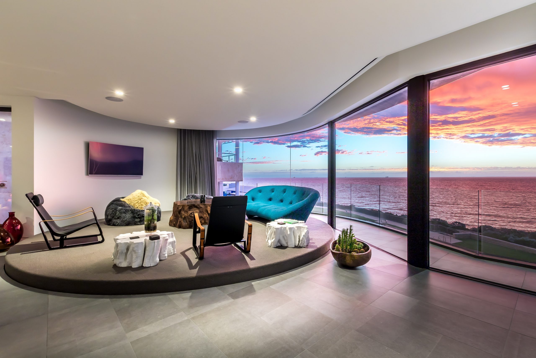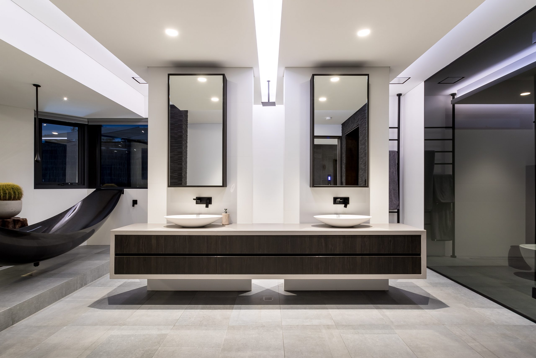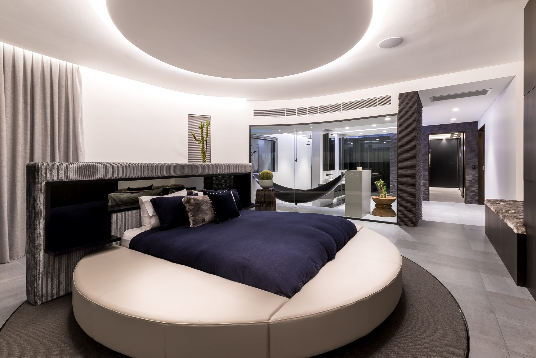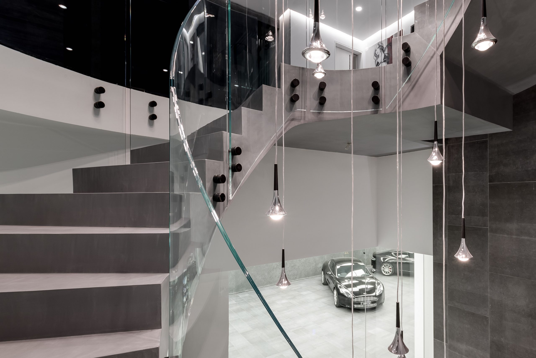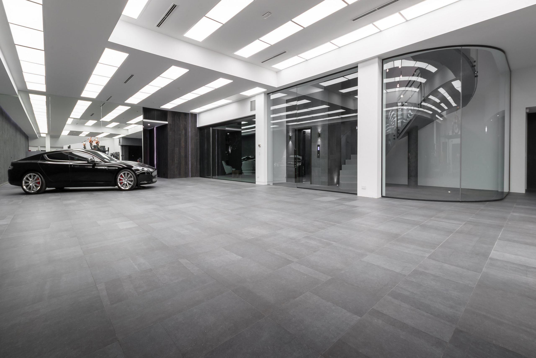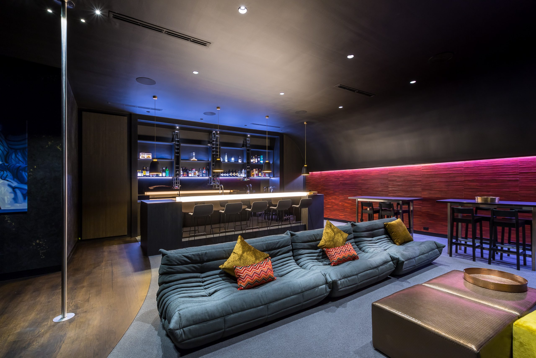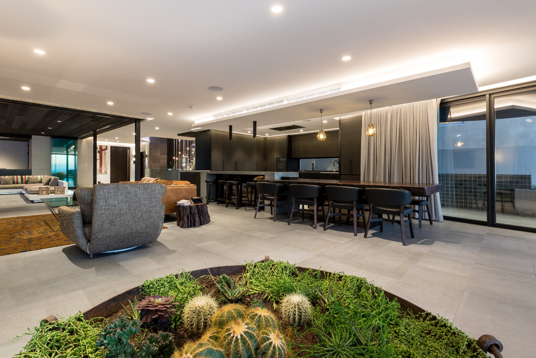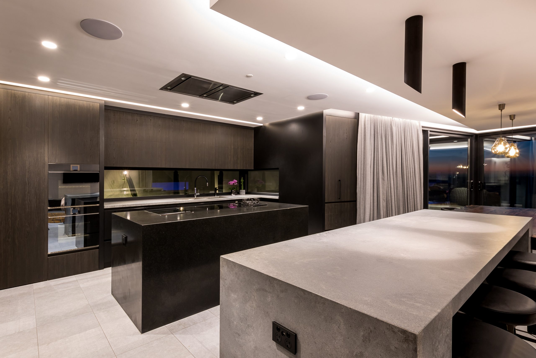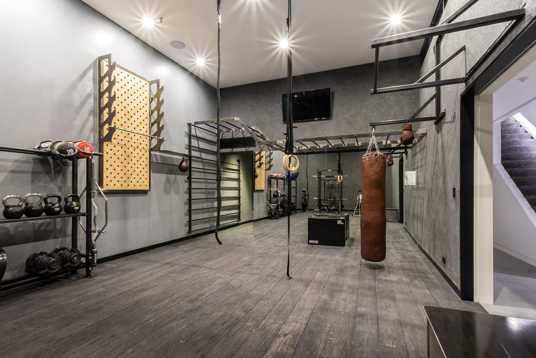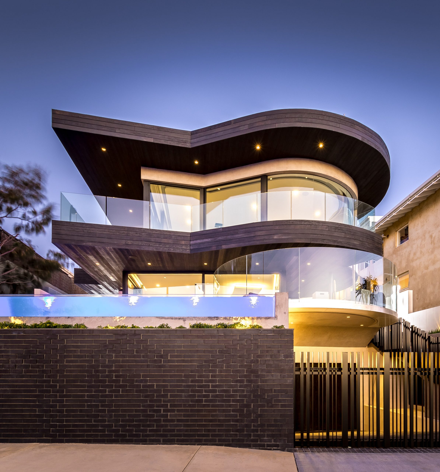
Cottesloe 01
LOCATION
Cottesloe
YEAR
Late 2017
AWARDS
2018 WINNER BDAWA Best Residential Design over $3M
2018 WINNER BDAWA Best Residential Interior Design
2018 Runner-up to Overall Best Design for 2018
The opportunity to design a dream home for a client on the main oceanfront strip in Cottesloe was a dream project. This unique monochromatic modern home has everything and more over 4 levels. The basement is dedicated to services, 10 car parking, a workshop and a nightclub. The ground floor is an open plan living to the front overlooking a cascading pool that folds into the ocean views. The rear of this floor is all the kid’s bedrooms and bathrooms. The first floor is purely parents living and retreat to soak up the views along with the main office, home theatre and a fully catered gym.


