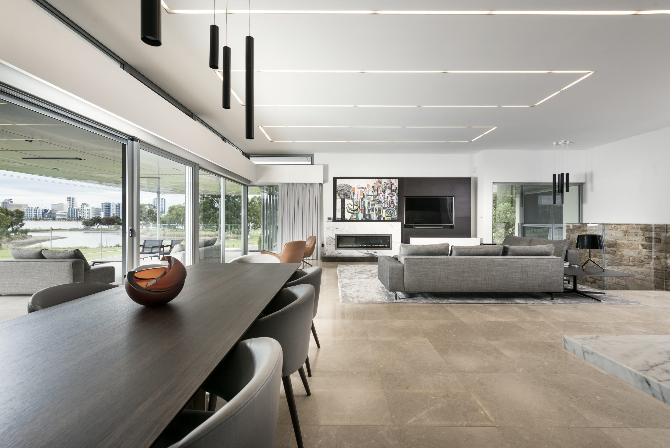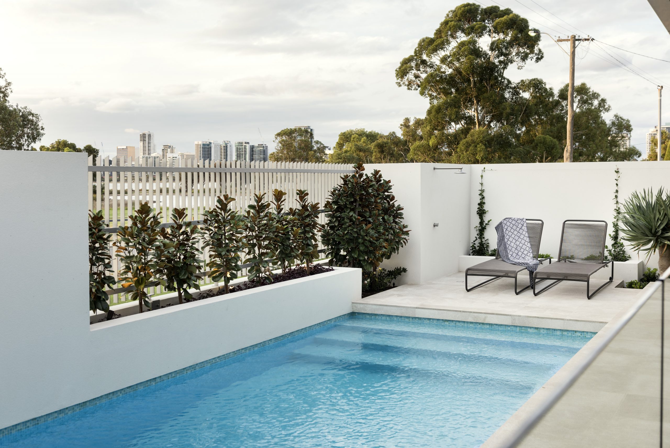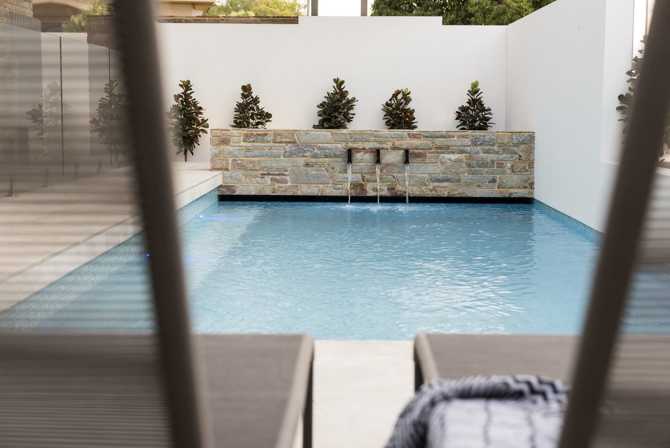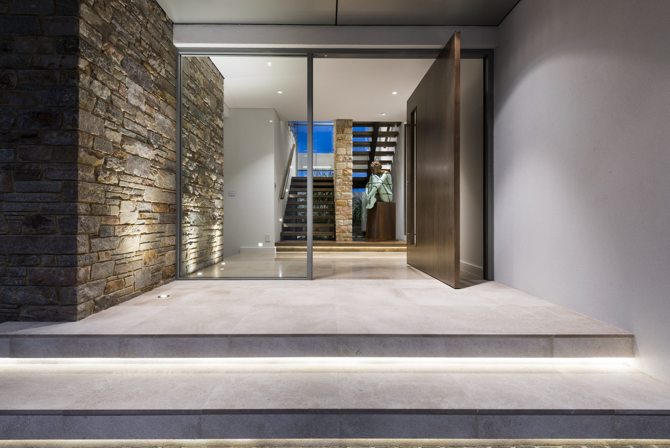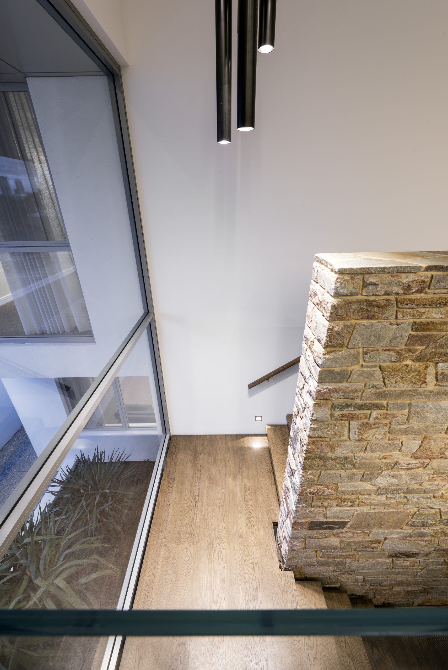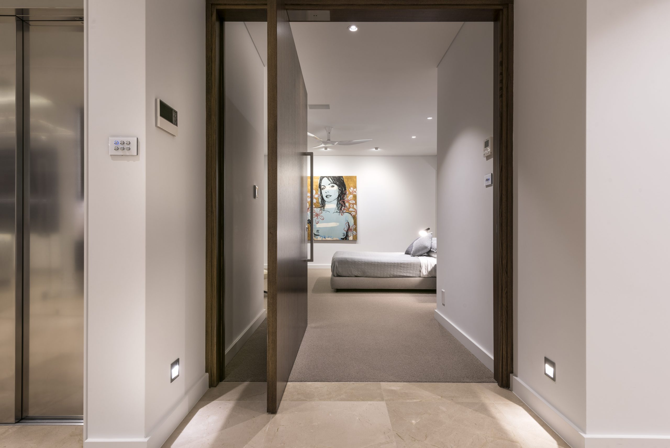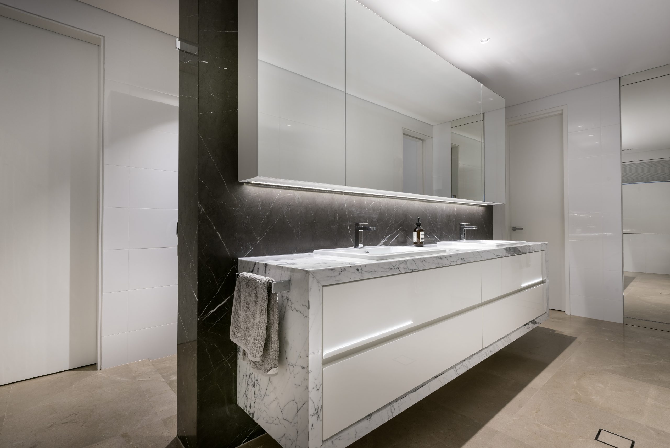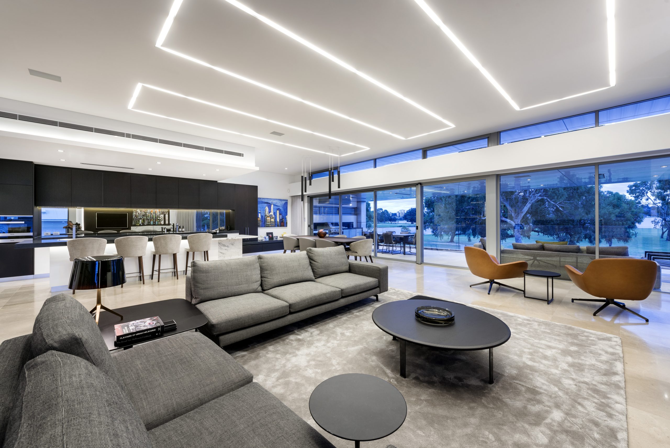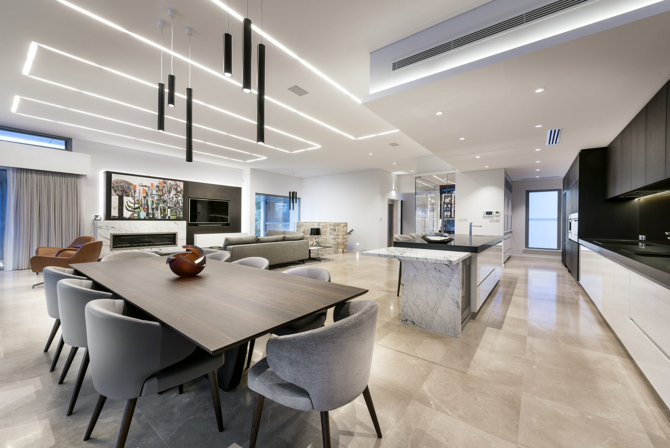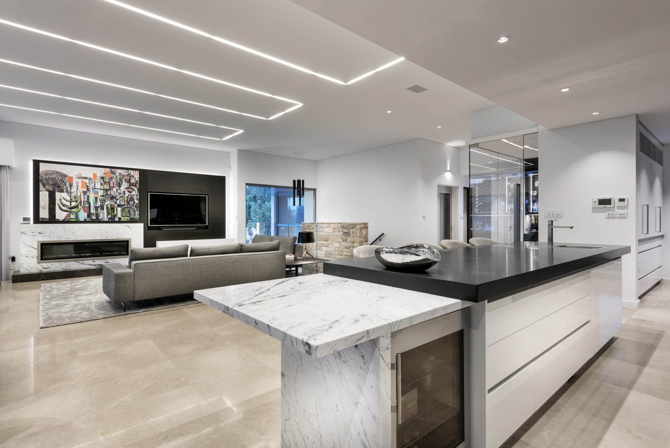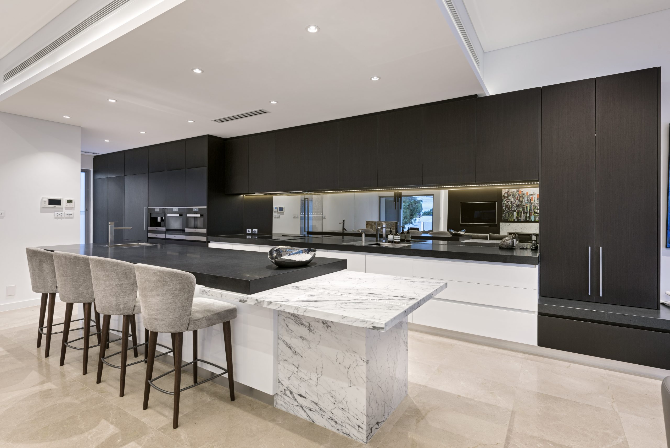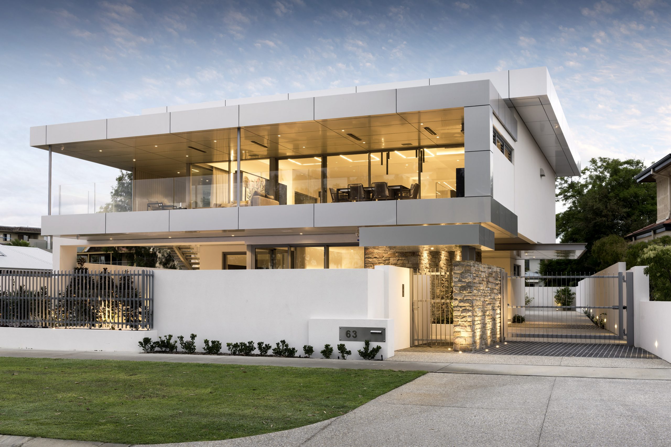
South Perth
LOCATION
South Perth
YEAR
2016
AWARDS
Entered 2016
The major asset of this land was the views and the northern light, so, the concept of reverse-style living was simple. This was positioned at the front of the block overlooking the street frontage across the park foreshore to the river with a massive front balcony to enjoy the Australia Day sky show. The front balcony also had an external staircase to connect it with the pool area on the ground floor.
Parking for the family car was placed at the rear of the property to maximise the number of rooms enjoying the northern light and the views. Doing this, allowed for a side entry access point to the home that has a resort-style lobby aspect. When you enter the house you are facing the floating staircase with a solid Toodyay stone core wall that acts as the central axis of the house by where I zoned off the various areas of the house. A lift was placed into the design as well to ensure the clients can enjoy their house well into the next phase of life.
The ground floor layout accommodates all the children’s bedroom’s along with a family entertaining space that flows onto the North facing pool area and outdoor living space.
The upper floor focused on the living area maximising the views and entertaining space for their family and friends. Once you come up the stairs to enter this floor you are facing a modern glass-framed cellar that displays the owner’s love of fine wines.
The selection of natural stone claddings, alucobond claddings and clean contemporary colours adds to this striking residence.

