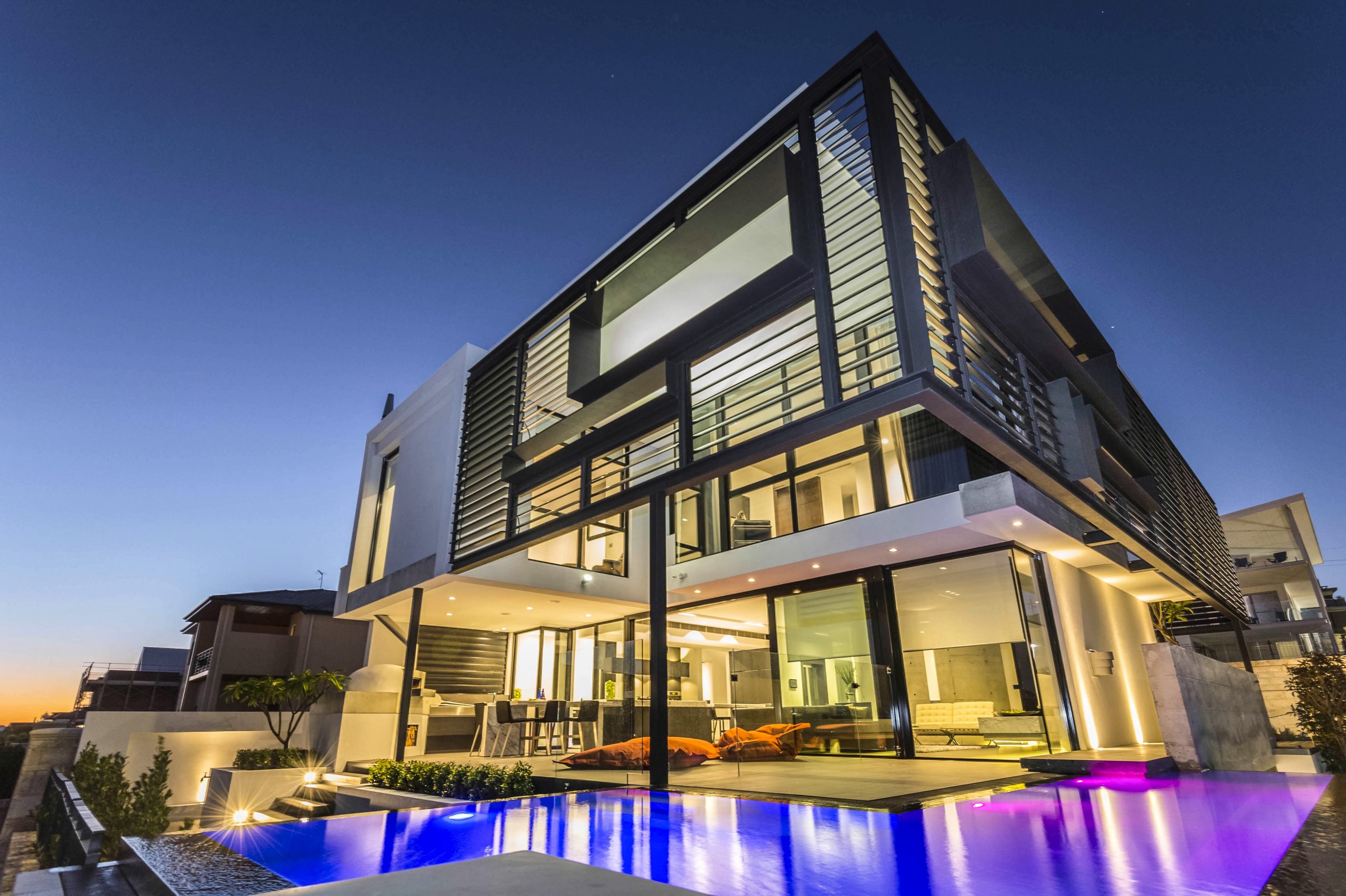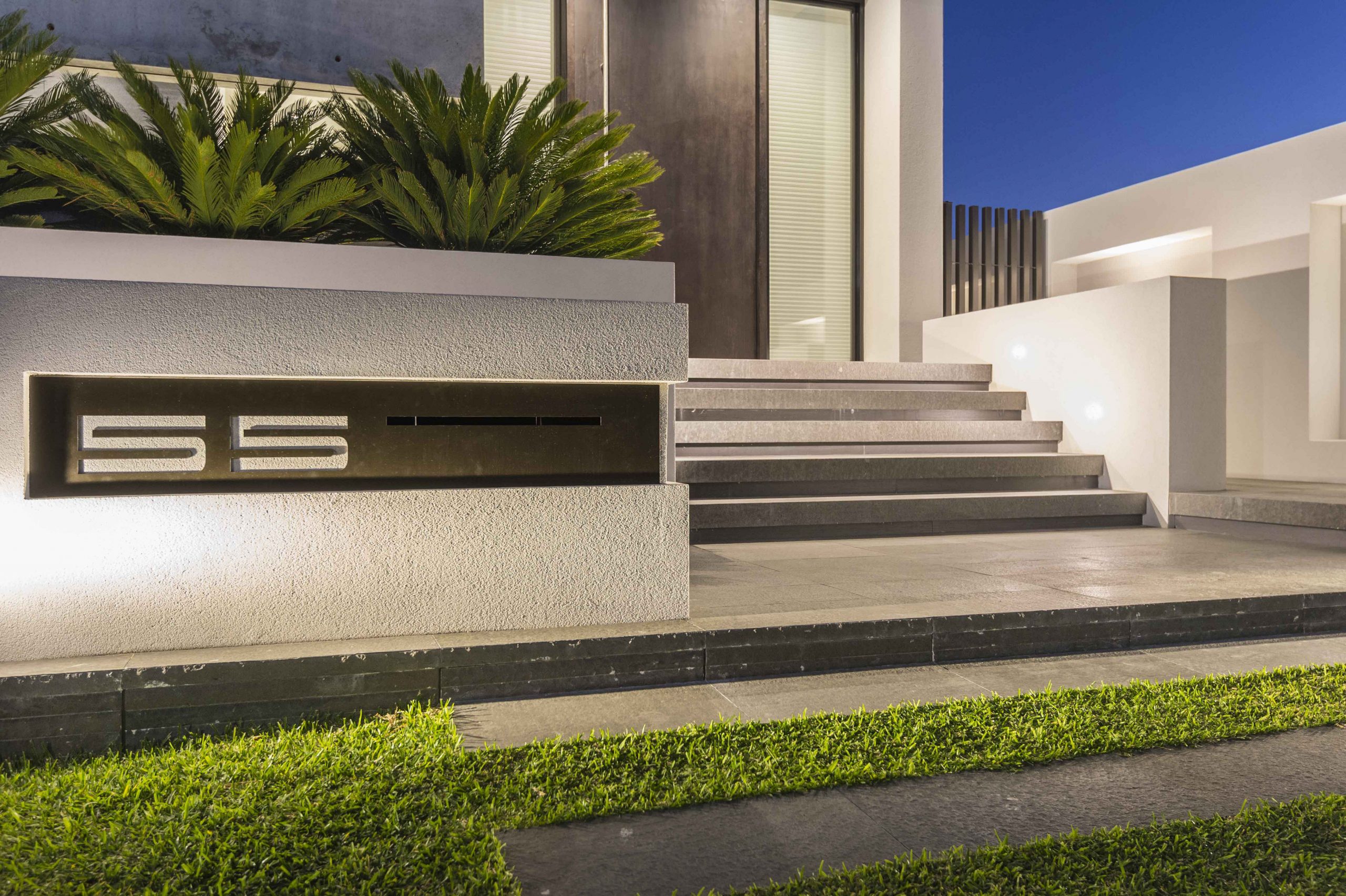
Mosman Park
LOCATION
Mosman Park
YEAR
2013
AWARDS
Design Excellence Winner BDAWA Overall 2013 Best Residential Design over 450m² 2013 National Awards finalist for Best Overall Design 2013
Considering the client’s design brief I planned the design out in such a way as to maximise the full potential of the site. The first step was to cleverly locate the garage under the main house by cutting through the existing limestone retaining wall installed by the land developer. This enabled the design to be more about the home’s architecture without compromise.
The ground floor of the home was elevated to the maximum floor level above the site to maximise any long-term view of the Swan river but also allow the living spaces to overlook the outdoor living area. Open-plan living with modern contemporary features were designed for this level. The first level incorporated all the family’s bedrooms and a metal screen to frame the northern and eastern boundaries for protection and privacy while also creating an architectural statement.
The use of a mixture of materials such as steel and off-form concrete as major elements of the architectural form of this house to enhance the modern architectural style.”











