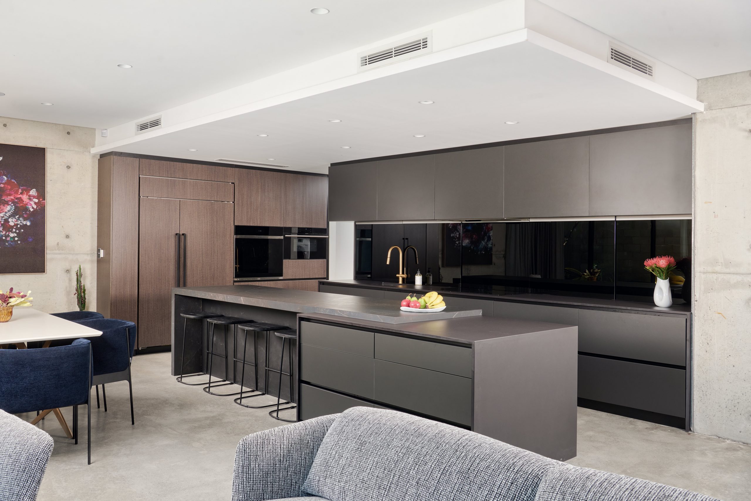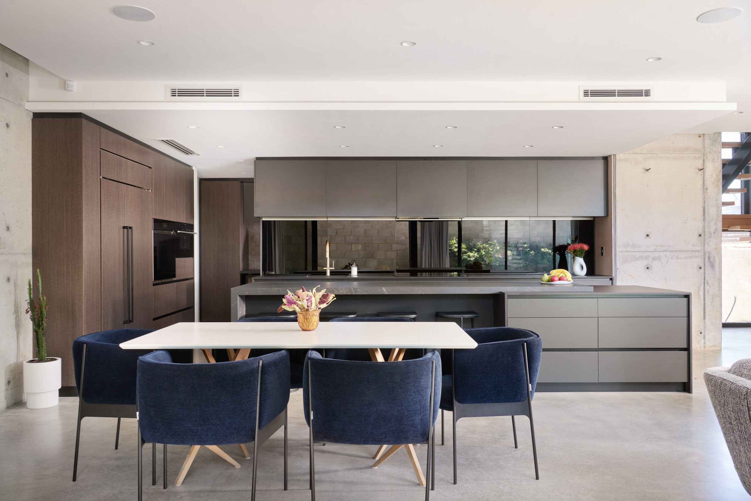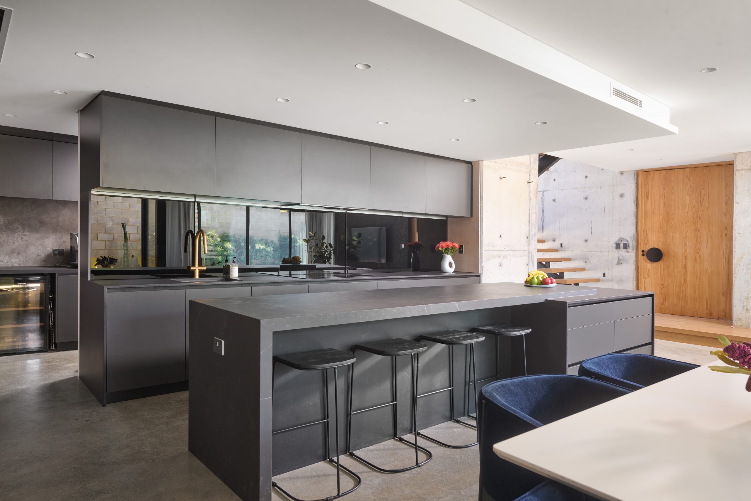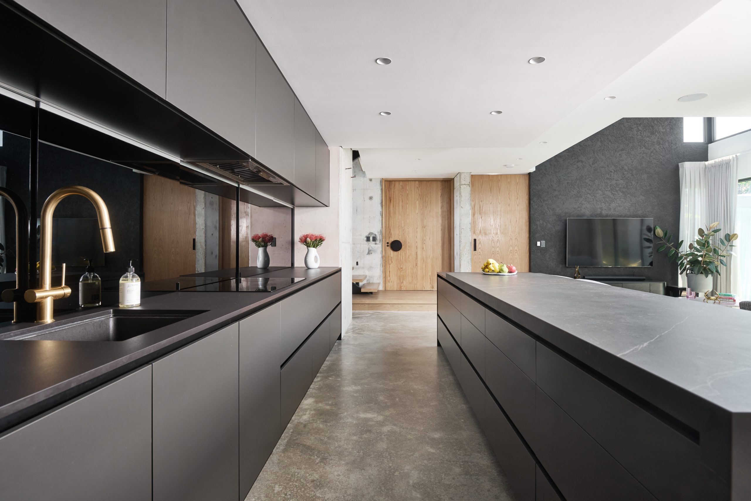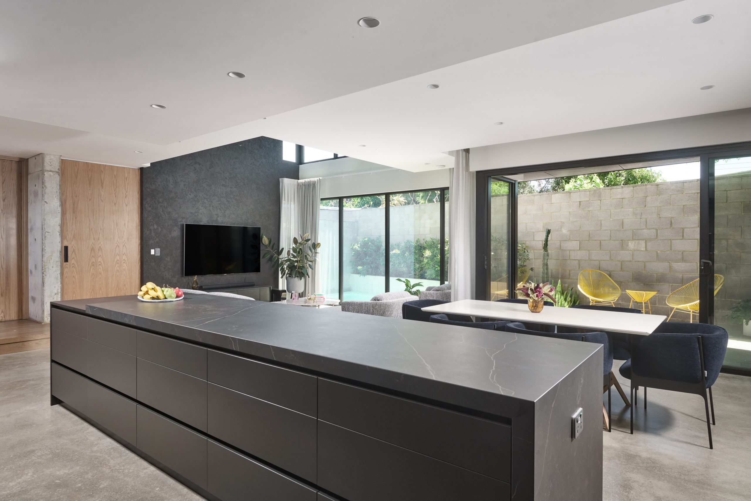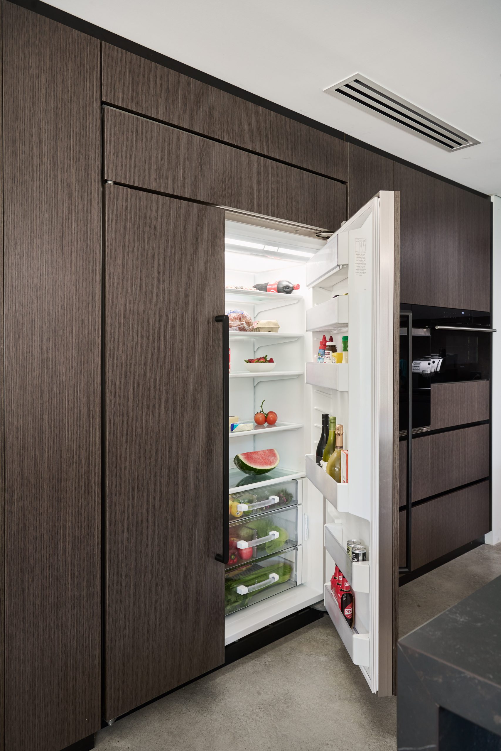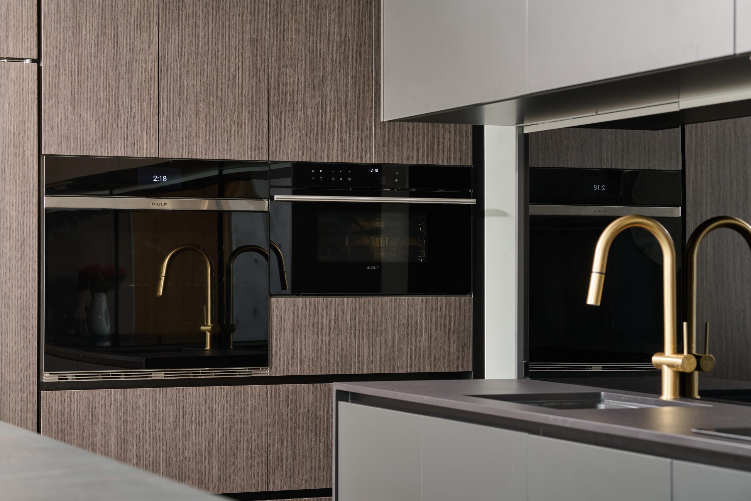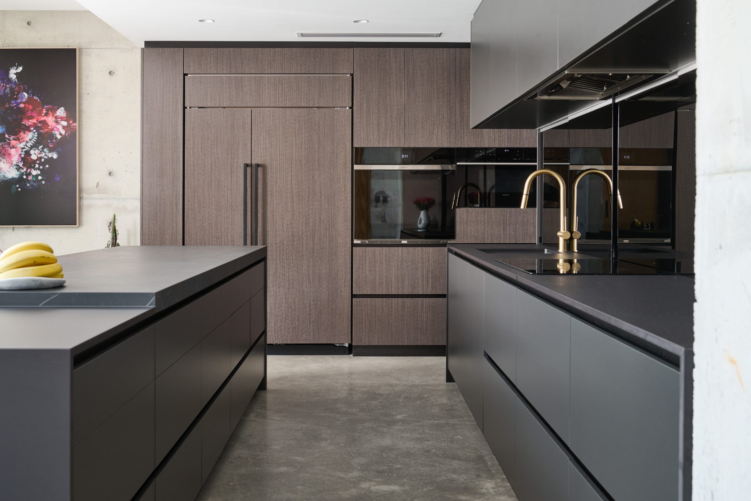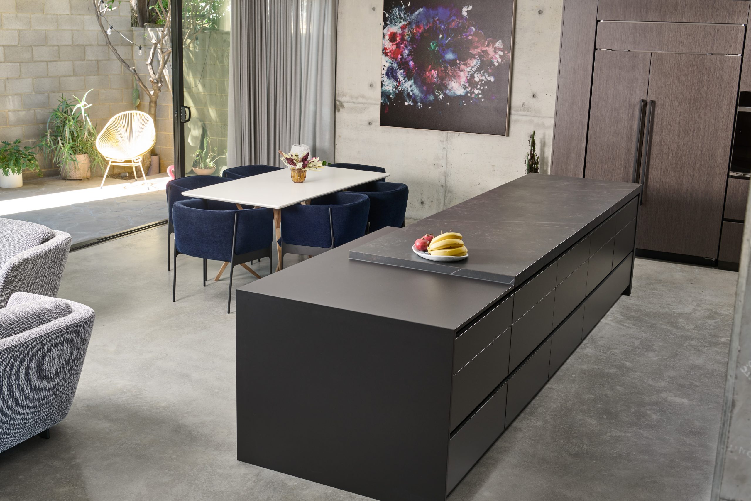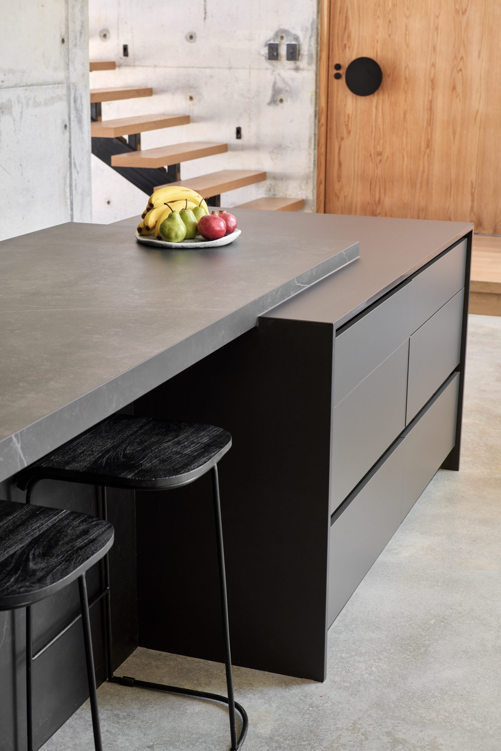
Maylands
LOCATION
Maylands
YEAR
2018
AWARDS
This two-story plus roof deck modern industrial-styled home is positioned on a rear 270m² battleaxe block in Maylands overlooking the city and Darling Scarp.
A lot was packed into this design to maximise the block and the outcome for the owners. The use of higher-than-standard-height ceilings created volume and the greater sense of extra space.
The ground floor was purely an open-plan functional living area overlooking the plunge pool toward the northern aspect, accentuated by the void over the Family area to maximise the northern light.
Upstairs consisted of 4 beds and 2 bathrooms, this floor also went up to the 50m² roof top deck to enjoy the surrounding views of the city and the hills.


