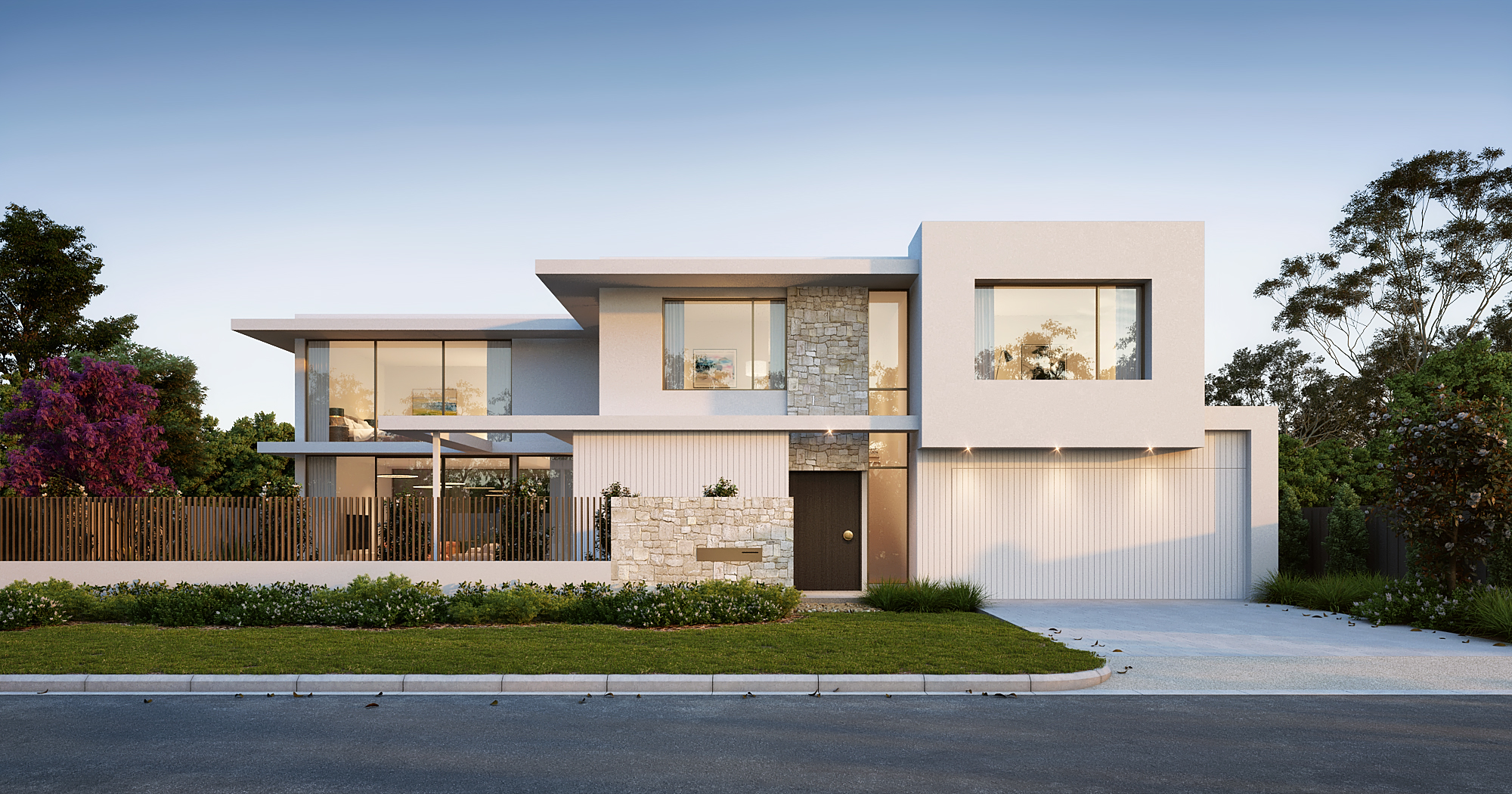We understand the importance of creating a customised environment to suit your individual style and lifestyle
Shayne Le Roy Design is a boutique building design practice based in WA. We work with our clients to bring their vision to life and deliver uniquely designed homes.
Our approach is to keep it simple yet exciting, which flows with the innovative designs Shayne offers to his clients. Specialising in residential design for small to large properties, Shayne Le Roy Design blends pure creativity with form and function to create your ideal home, free of boundaries and limitations. The key elements for all Shayne’s designs are that the home should be functional, balanced, and inviting, with warm natural tones and oozing with natural light. Environmental issues are also vital in the initial planning stages and will always be carefully considered in every design.


We are innovative and passionate about design and understand the importance of creating a truly customised environment to suit the client’s style and lifestyle. At Shayne Le Roy Design we appreciate that your home is your sanctuary, a retreat from the fast pace of the outside world, where you can be you, entertain friends and family and relax in comfort. One that is aesthetically pleasing and truly unique.

The PROCESS
Our award-winning approach
This involves the Pre-design work – Site analysis and Shire consultation so we can be aware of any challenges the site could present.
A site survey is conducted to understand the relationship between your site and the neighbouring sites and the natural contours of your land. If views are evident, then this will become an asset to prioritise within the design brief.
The next stage is to begin the design, which will evolve into a CAD format with plans and elevation of the proposed Concept Design. Once completed, I will meet with you to present your Concept Design and work closely with you over a series of meetings to ensure that the Concept Design meets all your requirements as set out in the Unearth Meeting.
Following the approval of your Concept Design, your Design will then be further detailed for Development Approval (DA) Drawings ready for submission to your local Shire.
Computer-generated images (CGI) will then bring your design to life and provide you with some added visual clarity on your design and a real to life version of your new home displaying finishes and textures for you. This is where you can envisage your dream as reality.
This stage involves the architectural detailing of your custom designed home to allow the design form to become a detailed set of instructions for the builder to build from.
The detailing involved will not only cover the floor plans and elevations but also electrical, window schedule, sections and construction details to allow the Builder, Trades and Craftsmen to fully understand the comprehensive design.
Through this stage, we are also integrating with other specialist consultants to make all the documentation come together holistically, including structural engineers, smart wiring specialists, lift contractors, air-conditioning specialists, and others.
While each project initially commences with the design, the interiors form an integral part of the project’s synergies to complement the design. The architectural design and the interior architecture should complement each other.
The Interior Design process will encompass cabinetry design room by room looking at various finishes that can be used and making the selections of appliances, fixtures, fittings, floor coverings and the colour palette that is individually customised for your vision.
We work closely with your local council, government departments, and regulatory bodies to ensure we meet the forever-changing rules and regulations for build projects.
My vision with all projects is to push the boundaries to allow the best outcome for the design but to also be respectful to the surrounding of your property.
This is the more sophisticated stage in the process and is tailored to any client looking for the complete package. This stage is entirely optional, and a scope of works for what will be provided through the documentation stage if required.
This stage is for clients that would like me to be the eyes and ears on the building site of their new home, liaising with the contracted builder and ensuring everything is within the designed plans and the building contract.
Through this stage, you are provided with weekly reports following site investigations and or meetings to provide you with feedback on your new house.
SLD is a family-owned business with 30 years of experience and knowledge. Led by Shayne Le Roy himself, who is passionate and enthusiastic and is the driving force that ensures you are kept informed every step of the way on the status of your project to ensure that you are getting the best outcome possible. Built off referrals and the many Awards for Excellence in Design is how the business model has sustained itself within the changing climate over the years.
AWARDS
We are proud to have been recognised at numerous National and Local industry awards.
MBA Best Overall Home in WA
HIA Best Overall Home in WA
MBA National Home of the Year
Best Residential Design over $3M
Best Residential Interior Design
Best Residential Design over 450m² – Mosman Park
Design Excellence Winner BDWA overall – Mosman Park
National Awards – New Builds over 450m² – Mosman Park

